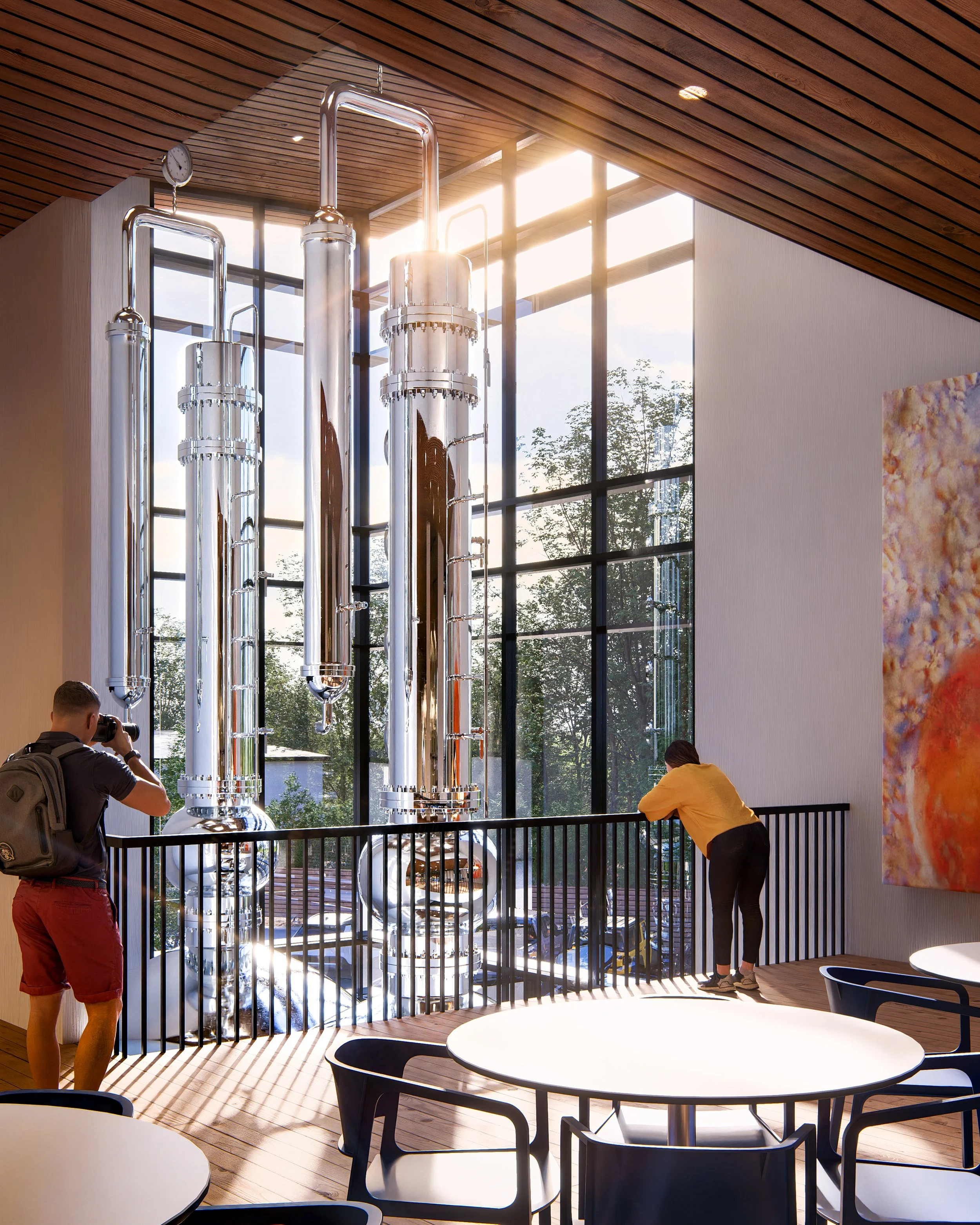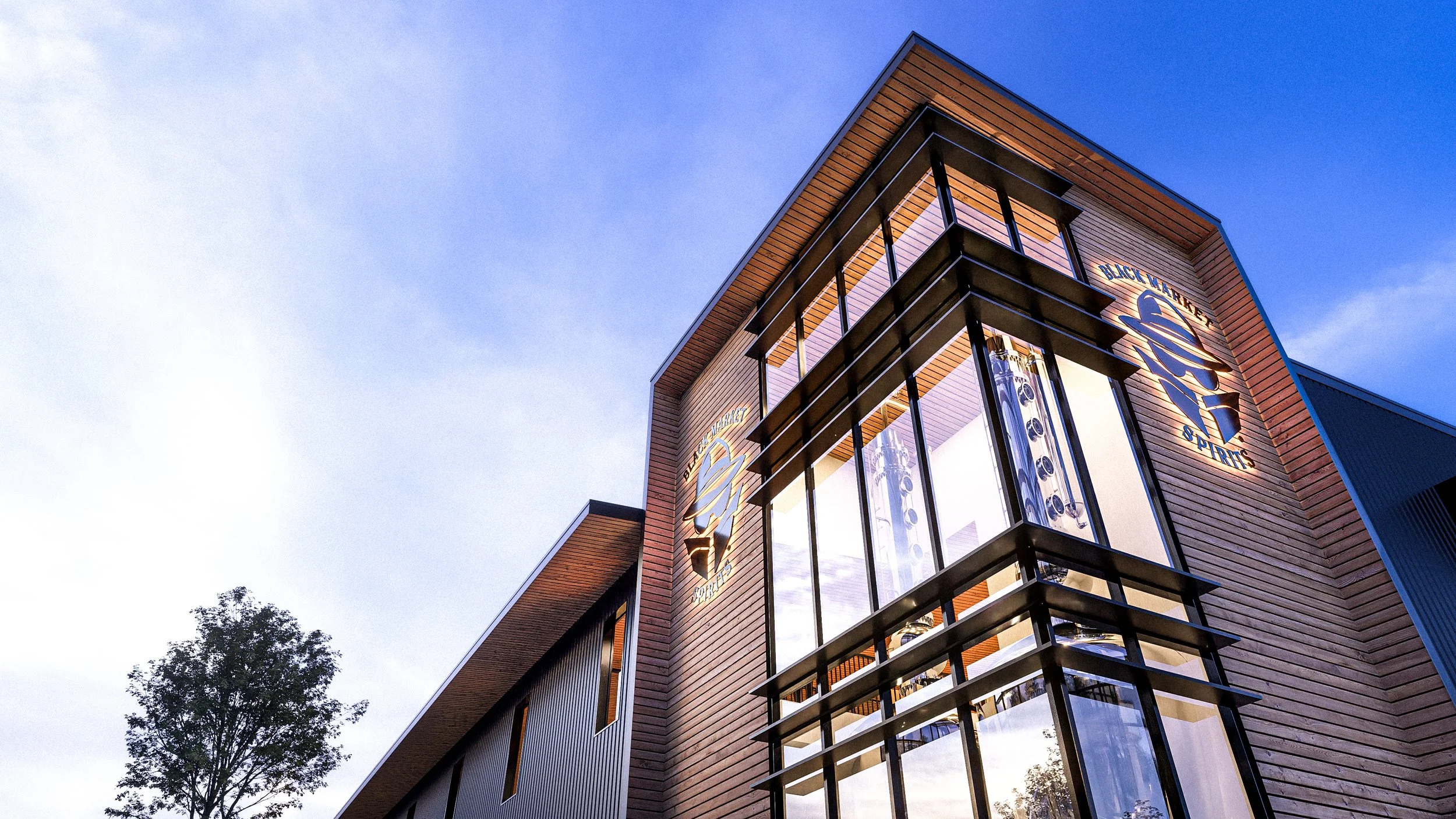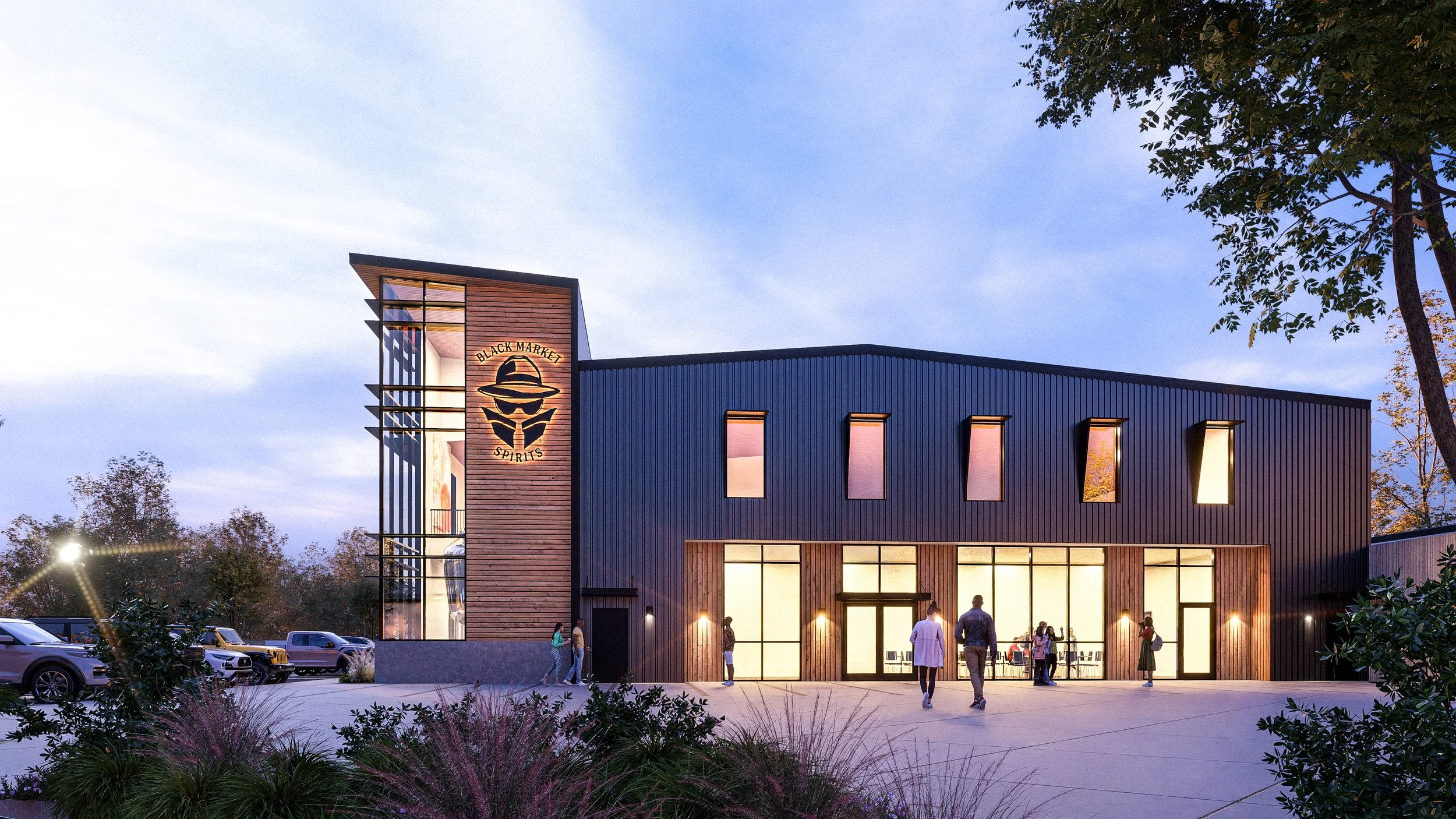10 HIGUERA
This project aims to transform an underutilized site with existing common use into a thriving tourism destination that promotes local business with a focus on the guest and user experience. This multi-phase development project will breathe life into the area, making it a go-to destination for visitors and locals alike.
The initial phase of the project will focus on improving the site's infrastructure to lay a strong foundation for future developments. Key components of this phase include site improvements, utility upgrades, vehicular and pedestrian ingress and egress, site parking and landscaping.
Future phases will focus on establishing businesses within the newly constructed building. The proposed businesses include a restaurant and bar, distillery, and warehouse. The space will also introduce an immersive educational tasting experience for visitors, allowing them to learn about the distillation process and the history of the spirits produced on site. This educational component will be both informative and engaging.
Location: 10 Higuera St., San Luis Obispo
Client: Private
Size: 21,900 SF
Scope: Architecture, Landscape, Interiors, Media
Completion: Late 2024




