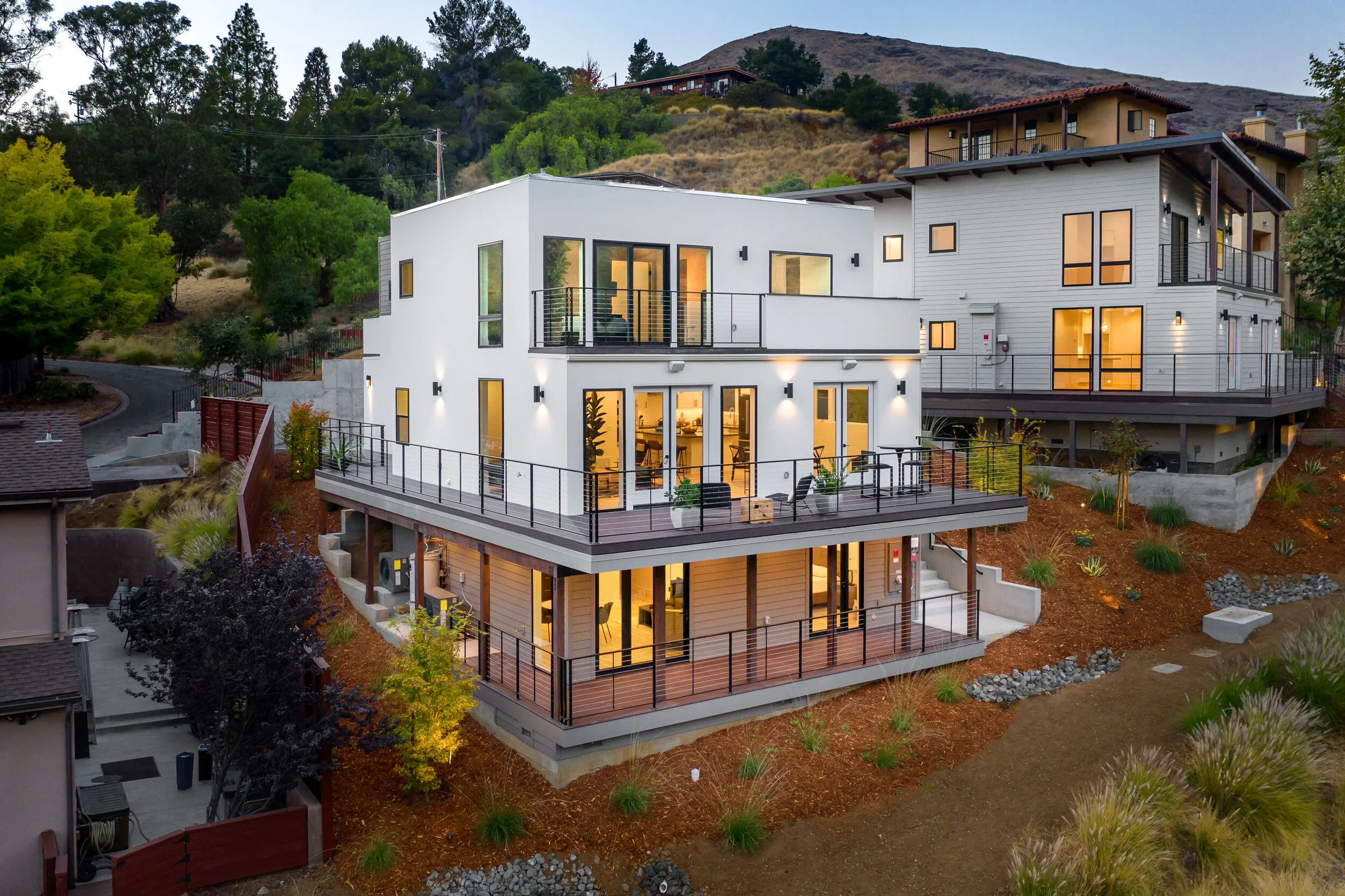Loomis Homes
On a steep hillside overlooking the northern gateway to San Luis Obispo, two contemporary family residences navigate a complex site by capitalizing on phenomenal views and settling into the topography to create understated homes within an extraordinary landscape. Clean lines and clear forms are guided by solar orientation, view corridors, desired privacy, and natural terrain. Natural materials and cool colors complement the architectural forms and speak to the surrounding Central Coast landscape in tone, scale, and texture.
A combination of native hillside grasses, California wildflowers, and pollinator-approved plantings integrate the project within the natural ecosystem and broader visual landscape. Building footprints are minimized to reduce impact to the site and direct connections to this landscape are provided at multiple levels. The result is two carefully placed, comfortable, family-centered homes with a variety of direct connections to the distinctive San Luis Obispo landscape.
Location: Santa Ynez Avenue, San Luis Obispo
Client: Private
Size: 2-Residences, 3,246 SF each
Scope: Architecture, 3D Visualization
Completion: 2020










