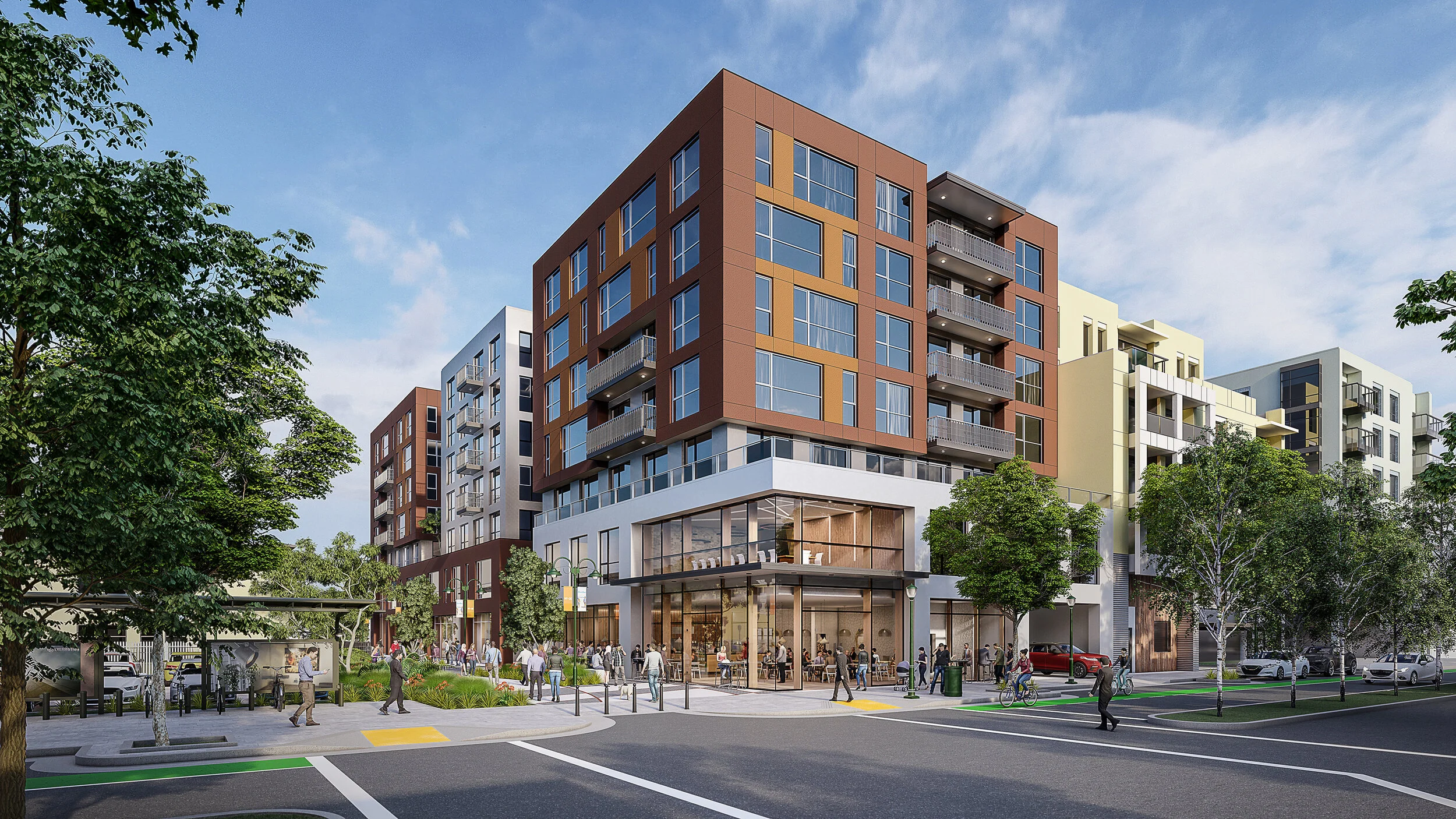downtown santa cruz mixed-use
This mixed use development delivers desperately needed affordable housing and provides generous open plaza space in a community-centered mixed-use project in downtown Santa Cruz. The 7-story building spans between Pacific Avenue and Front Street, with retail and office use activating both primary streets and Maple Alley to the north. A generous setback from the existing alley provides 8000 sf of additional new park area and a grand pedestrian experience connecting the downtown core to the beach along Pacific Avenue. The first and second floors accommodate retail, restaurant, and office space with a direct connection to street level and the new plaza. The upper five floors provide 70-85, 100% affordable housing units with private and communal gardens and patios.
Architecturally the project balances maximizing affordable housing units on a limited site and gracefully integrating into the historic downtown context. The efficient form is broken into three blocks to reduce scale and allow for southern sun to penetrate the paseo at ground level year-round. The design takes advantage of the site’s northern orientation with large windows and openings oriented to the new public zone and views to the north. In contrast to future neighboring projects, materials and composition reflect the tone and texture of the historic surroundings in a sophisticated, understated, modern way.
Location: Santa Cruz, California
Client: Private
Size: 96,372 SF
Scope: Architecture, Landscape, 3D Visualization
Completion: In-design







