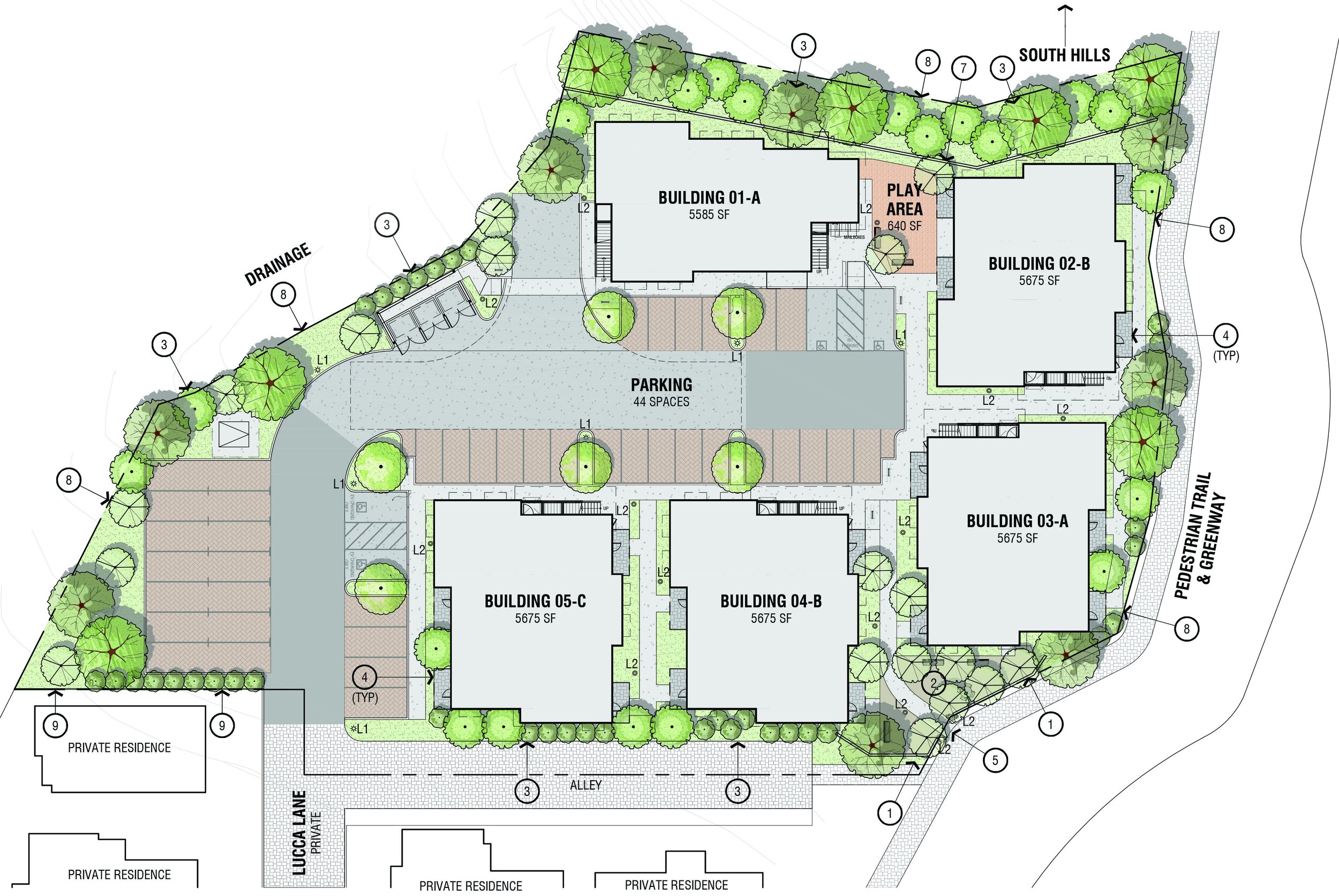central coast tuscan
This inclusionary housing project is designed to bring 38 new affordable residential units to the South Hills area of San Luis Obispo. The buildings are designed to fit in with the existing architectural style of the surrounding neighborhood while appropriately settling within the context of the site. The buildings exude a warm and natural Tuscan feel, speaking the language of the slow-paced San Luis Obispo lifestyle.
The planting design incorporates drought-tolerant natives combined with Mediterranean specimen plantings that link the architectural theme with the land. Pedestrian pathways are designed to connect to existing trailways and thoughtfully placed gathering spaces are incorporated throughout the site for community enjoyment.
Location: San Luis Obispo, CA
Client: Private
Size: 28,925 SF
Scope: Architecture, Landscape Architecture, 3D Visualization
Completion: In-design










